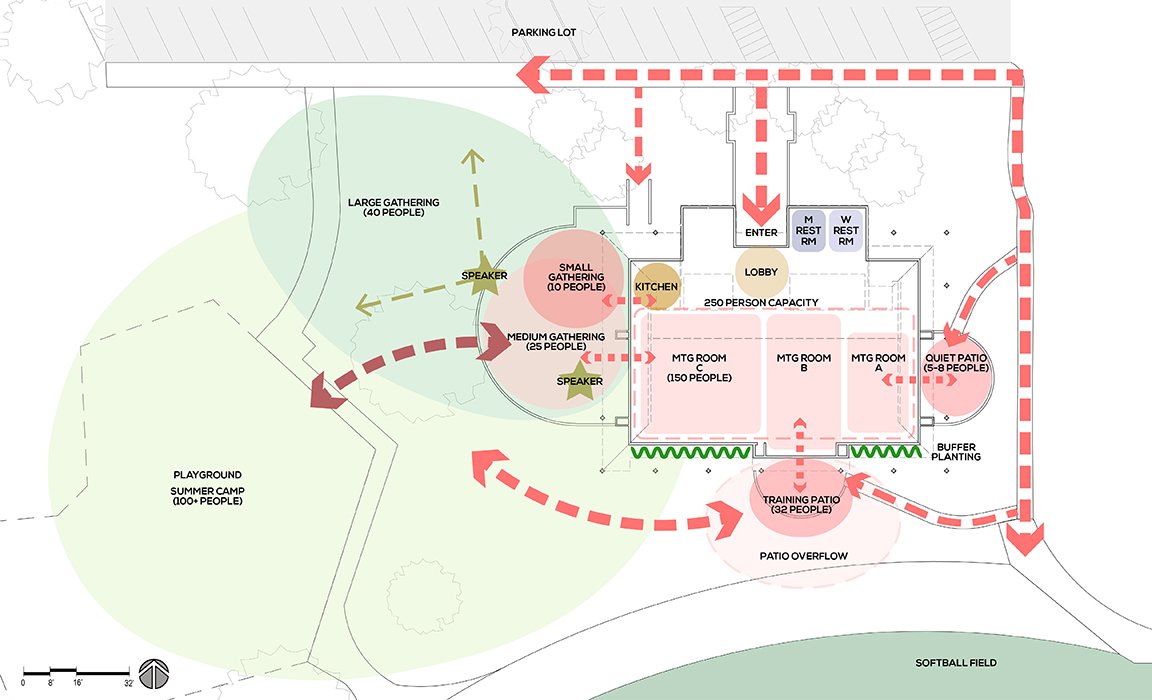





Capitola Community Center / This renovation of Capitola’s aging Community Center improves building mechanics, creates ADA-compliant pathways, and provides an overall refresh. Landscape work focuses on 3 existing patios with a design concept inspired by Capitola’s natural elements: Ocean, Wharf & Beach, and Bluffs & Geologic Purisima Formation. The Ocean element reflects the idea of under, incorporating quiet, peaceful space with cool colors and a water feature. This area hosts art, meditation, and mindfulness classes. Wharf & Beach ties into the notion of at, the place of transition, where one enters, arrives, and unites. These areas feature wharf- and beach-related materials. Finally, Cliffs & Geologic Purisima Formation expresses the idea of above, where the community gathers and socializes. This space has an expansive patio of decorative concrete paving that echoes ocean waves lapping the beach; a layered “fossil” sedimentary wall inspired by bluff soil horizons anchors one corner and a stage activates the other.
Landscape design concept graphic

Client: City of Capitola Public Works Department + Recreation Department
Location: Capitola, CA
Dates: 2023-current
Size: 5,792-s.f. building on a 0.68-acre site (within a larger 9.6-acre property)
Cost: ~$5.8 million (per Santa Cruz Sentinel)
Architect: Boone Low Ratliff Architects, Inc.
Civil Engineer: Ifland Engineers
Structural Engineer: Andrew Radovan Civil Engineering, Inc.
Electrical Engineer: Aurum Consulting Engineers
Mechanical Engineer: Colebreit + Axiom Engineers
Site analysis diagram
