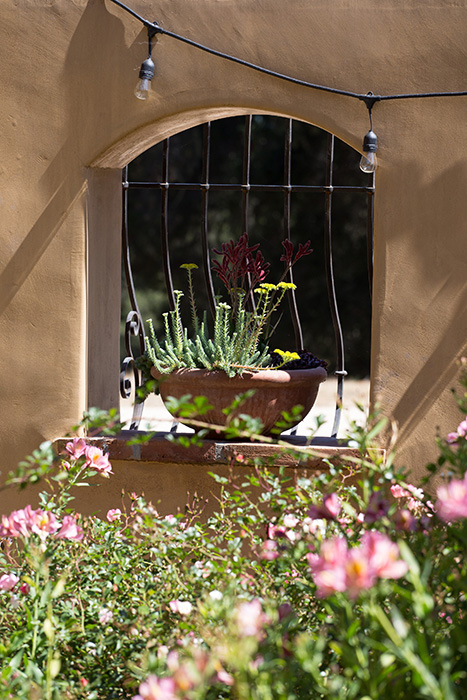

















Carmel Valley VI / Nestled in the Santa Lucia Preserve's grassland, this project highlights a meandering, leisurely approach through the oak trees and a layered revealing of the home. A tall wall with window openings screens the entry court and frames views in and out. This courtyard leads to a more informal family court to one side, edged by a low, wide seat wall; to the other side lie a walled fountain and sun garden. These family-friendly outdoor rooms are spacious yet intimate, offering outdoor barbecue and dining, a hand-carved limestone and hand-tiled fountain, and a built-in fire feature for fun evening gatherings and star gazing. Native and Mediterranean plantings add color and interest while withstanding browsing deer.
Photo: Lepere Studio

Location: Santa Lucia Preserve, Carmel Valley, California
Client: Private client
Dates: 2012 - 2018
Size: parcel = 26.8 acres, homeland = 2.9 acres
Architect: Tom Meaney Architect
Civil Engineer: Benjamini Associates, Inc.
General Contractor: Rocky Maguire Inc.
Landscape Contractor: Frank & Grossman Landscaping
Arborist: Maureen Hamb, WCISA Certified Arborist
Fountain: Jan de Luz Antiques
Photo: Lepere Studio
