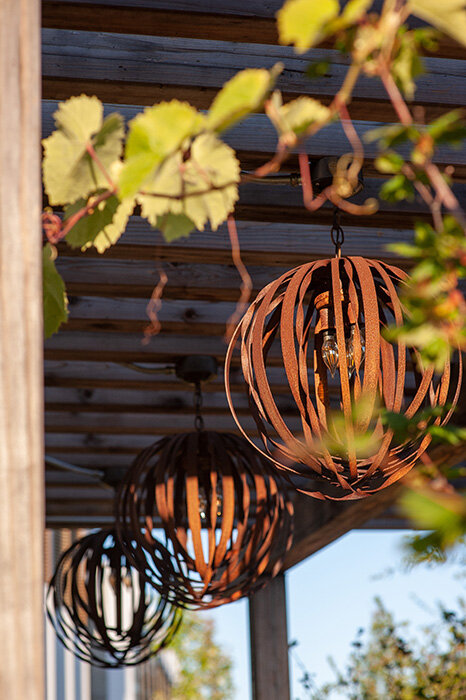















Dominican Hospital Healing Courtyards / Dominican Hospital's Healing Courtyards Initiative focuses on the power of peaceful exterior spaces to aid recovery. JLJA established a story of Santa Cruz nature to unite six courtyards; from Beach, Grassland, and Oak Woodland to Orchard, Creekside, and Redwoods, each of these spaces celebrates nature as medicine and healing. The design concepts were developed in collaboration with a 35-person design review committee and incorporate creative donor recognition opportunities.
The first courtyard completed was for the Acute Rehabilitation Unit. The garden was designed with the input of physical, occupational, and speech therapists to provide an outside therapy training area with features such as a putting green for balance, outdoor games for manual dexterity and memory function, garden signage for language skills, and various pathways, pavement surfaces, and stair configurations for patients navigating with walkers, wheelchairs, and canes. The courtyard reflects Santa Cruz's oak woodland ecosystem and is intended to increase and speed patient healing.
Photo: yuki batterson, yuki b photography

Client: Dominican Hospital Foundation
Location: Santa Cruz, CA
Dates: Conceptual Design - 2014-2015
ARU, Oak Courtyard - 2018
Size: Six spaces varying in size from 2,260 to 10,000 s.f.
Cost: Total estimated budget - $5 million
Project Manager: Bogard Construction, Inc.
More information: Healing Courtyards Initiative
Photo: yuki batterson, yuki b photography
