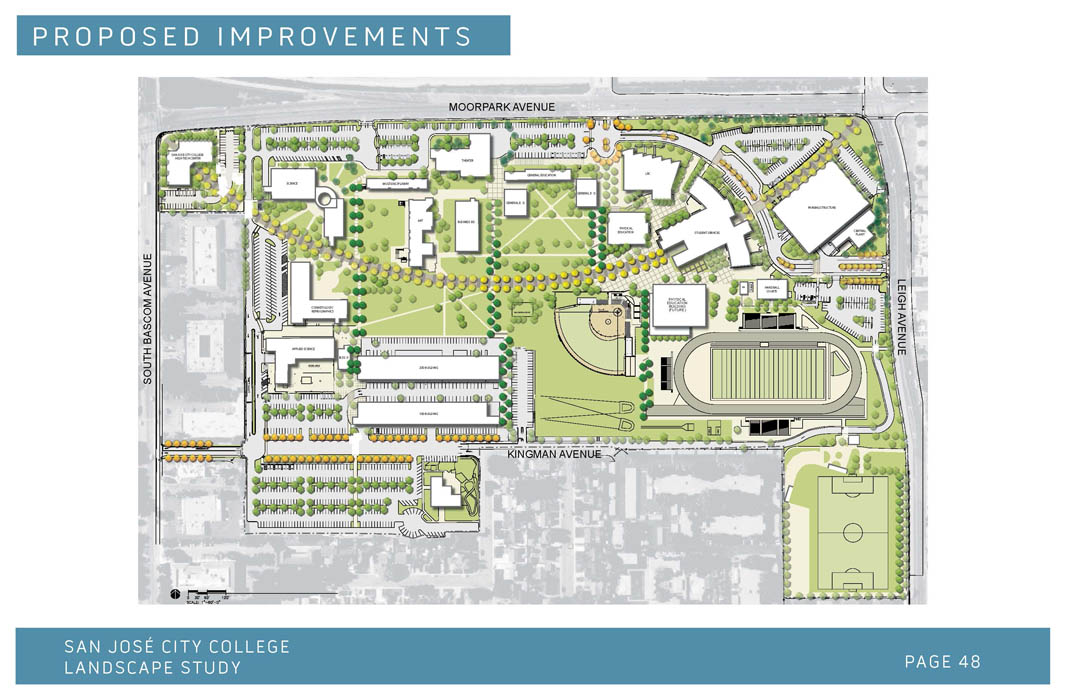






Evergreen Community College & San Jose City College Facilities Master Plan Update / JLJA worked with the District and HMC Architects to create the 2025 Facilities Master Plan, focused on enhancing pedestrian connections between buildings and zones, enriching student experience through functional outdoor spaces, improving circulation, and increasing overall safety and sustainability.
The subsequent Landscape Implementation Program establishes a framework for development of outdoor spaces and bond-funded build-out of the Master Plan. JLJA coordinated the subconsultant team and compiled the final document, encompassing existing conditions analysis, proposed specific site improvements, campus-wide arborist report with maintenance guidelines, signage master plan, campus irrigation master plan, and plant palette. The document and its recommendations help SJCC set realistic goals for campus development, assess general costs, and prioritize phased improvements; it guides development so that the campus landscape is functional and beautiful in both the short and long term.

Client: San Jose - Evergreen Community College District
Location: San Jose, CA
Dates: 2010-2015
Size: 53 acres
Architect: HMC Architects
Contractor: Gilbane Building Company
Signage Consultant: Ross/Luthin Creative
Arborist: HortScience, Inc.
