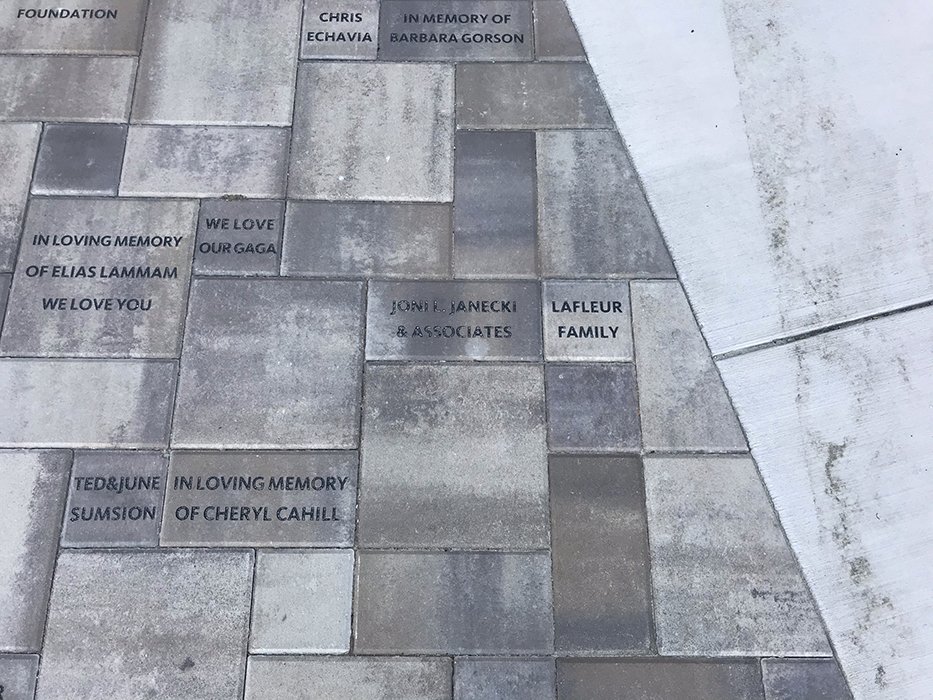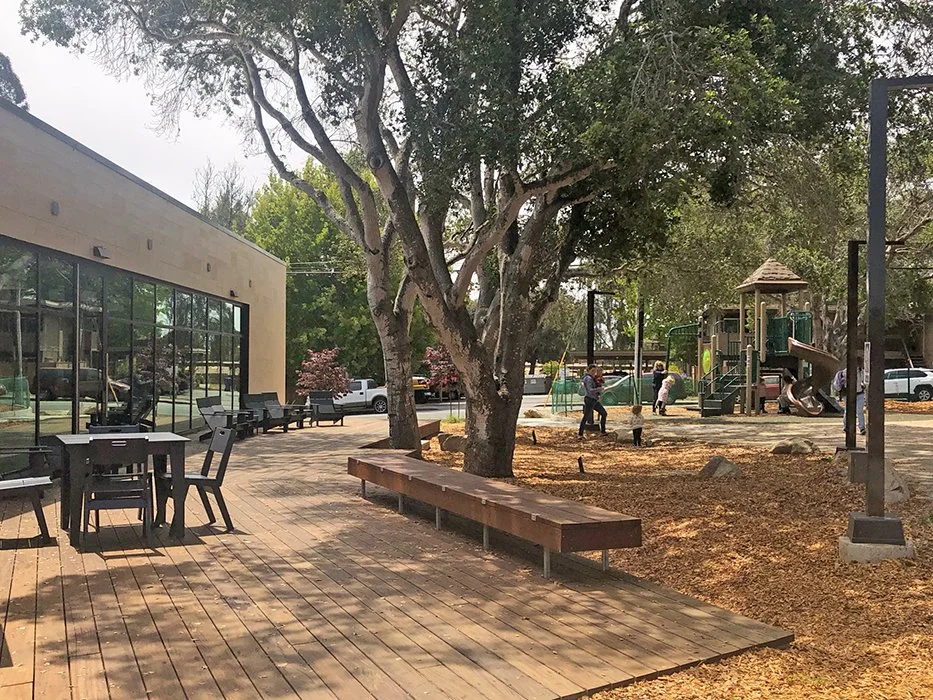









Capitola Library / Capitola’s new public library sits upslope from Soquel Creek. Two riffles in the creek, with their exposed bedrock and shallow pools, inspired the project’s landscape design of gathering areas that collect and drift, large water-washed boulders anchored at paving edges, and stormwater treatment that pools and flows through the site. Mature coast live oak trees were preserved to buffer the site and three prominent oaks were preserved and integrated into the outdoor deck. This deck, integral to the library’s indoor/outdoor experience, creates a place for people to read, gather, and watch children play in the nearby tot lot. An entry plaza, providing additional outdoor gathering space between the street and the library entrance, faces the deck and features wood benches interspersed with boulders that can be used for seating. Concrete pavers for donor recognition mark the entrance and echo the creek motif. Planting reflects the project’s riparian oak woodland by using native and compatible plants found in oak woodlands to provide a lush, but drought tolerant, understory to the mature oak trees.
Photograph by Anthony Lindsey Photography

Client: City of Capitola
Location: Capitola, CA
Dates: 2017-2021
Size: 11,700-s.f. building, 1-acre site
Cost: $13.1 million
Architect: Noll & Tam Architects
Civil Engineer: BKF Engineers
Arborist: James P. Allen & Associates
Owner Representative: Bogard Construction, Inc.
General Contractor: Otto Construction
Landscape Contractor: Marina Landscape
Library Website
Photograph by Anthony Lindsey Photography
